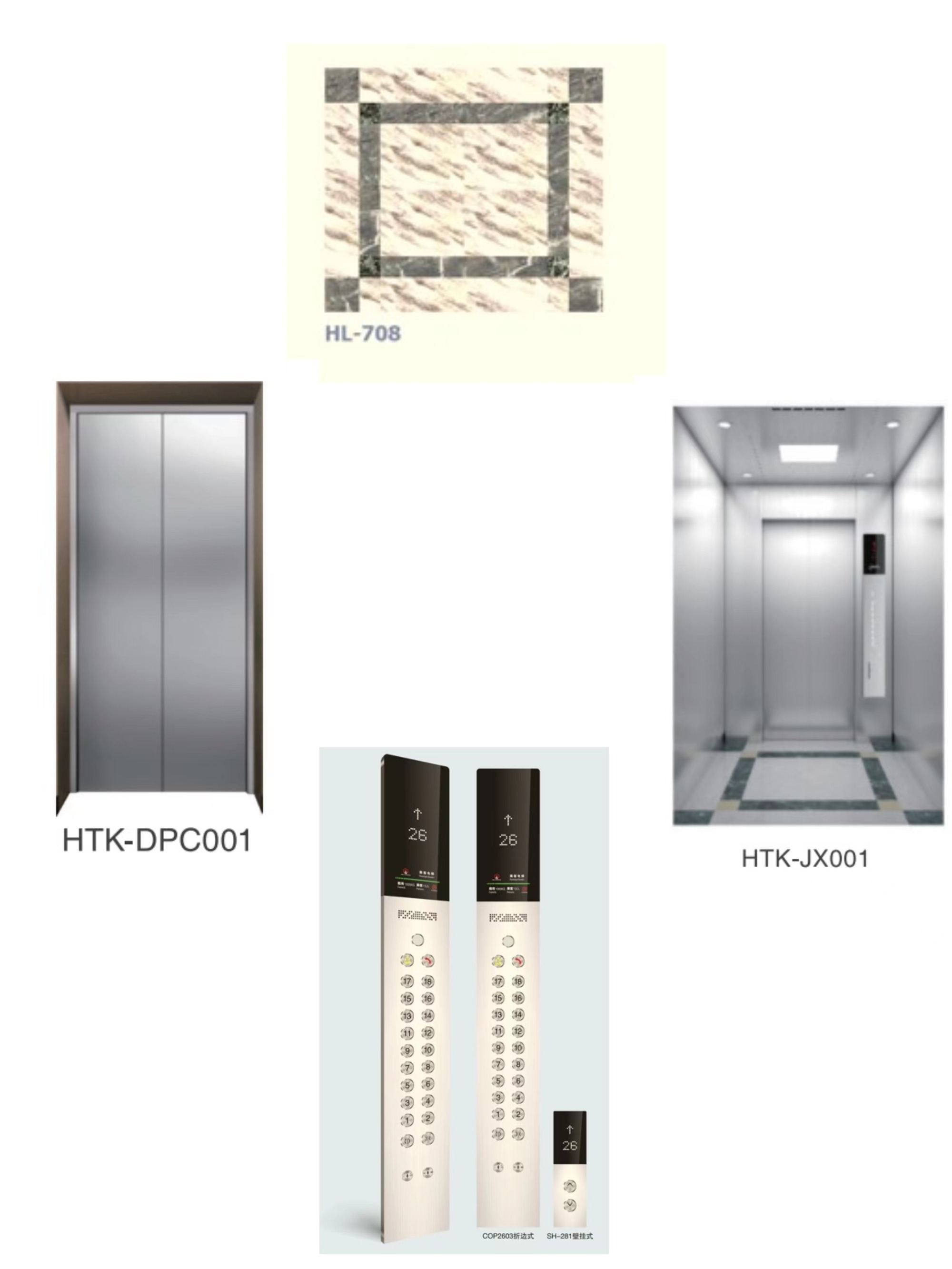Home Elevator: 320kgs, 0.4 m/s, 4/4/4, Floor Name: G,1,2,3 Machine Room Roping: 2:1.
Shaft size: (W): 2000mm width X 2000mm Depth Overhead:4500mm Pit: 1930mm.Floor Distance G:4500mm,1:4000mm,2:4000mm
All Door Panel : Hairline stainless steel Cabin:900W*1100D*2300H ,
See Specification.H.S.S Type Door open size: 700mm(W)×2100mm(H), Two panels Center Opening Simplex Mode
Detailed Specifications: Cabin Hairline Stainless Steel (304),1.2mm thickness Provided (On the Rear panel),Round Type Decorative Celling (See Specification) LOP with LCD Display ,H,S,S Type with Box H.S.S COP with Back Box Monarch Control system,
Input power supply: AC220V, 1PH, 50HZ. Gearless Traction Machine with ARD. Floor: PVC ,See Specification

